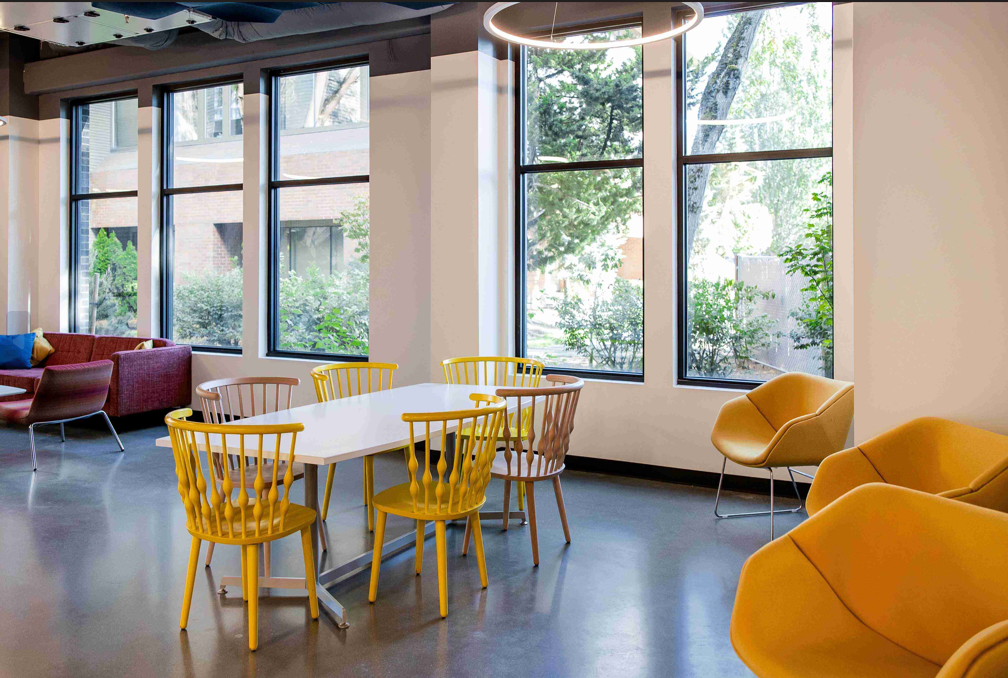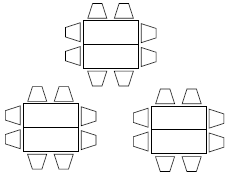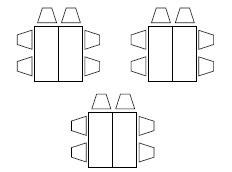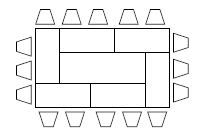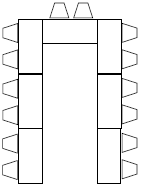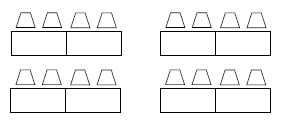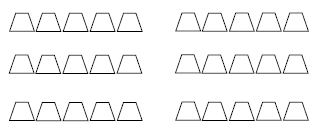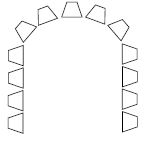AMENITIES
Together Conference Center and Together Center common areas are available for reservations. Learn more about our meeting spaces and featured amenities.
Conference Center
Together Conference Center offers flexible meeting rooms and event spaces for rent to accommodate nonprofit groups ranging from 10 to up to 160 guests. We provide open spaces with flexible furniture that can be easily moved and arranged as needed and audio and video systems to meet a variety of meeting and event needs.
Room Configurations
- Generously Sized Conference & Event Space: 2400 ft2
- Flexible, dividable rooms (1 large room or 5 smaller rooms)
Furniture
- (42) Rectangular Tables on wheels (60” x 24”)
- (11) Cocktail Rounds (31" round x 44" tall)
- (105) chairs with arms & wheels
- (15) chairs with arms (no wheels)
- (30) black folding chairs (no arms, no wheels)
- (3) black counter height stools
- (1) lectern (24" wide x 46" tall) (request in advance)
Other Amenities
- Mini refrigerators for food and beverage storage in each conference room
- Common areas for casual work meetings and networking
- Four (4) drop-in private meeting rooms
- One (1) mother's room/lactation room with chair, table and sink.
- Use of community kitchen for access to refrigerator, hot and cold water, water pitchers, coffee and tea dispensers.
- Trash & Recycle Bins
- Limited supply of black table linens (must be requested in advance request)
- (3) A-Frame signage boards (22.5" wide x 34.5" tall) (request in advance)
Technology
- The Conference Center is equipped with 5 LCD TV monitors
- HDMI Connection to AV system
- Handheld wireless slide advancer (request in advance)
- Ceiling mounted house audio system throughout the space
- Handheld wireless and lapel microphones (request in advance)
- High Speed Wireless Internet (Wi-Fi) for all guests
Together Center does not provide presentation or playback devices for events.
Conference Center Layout Options
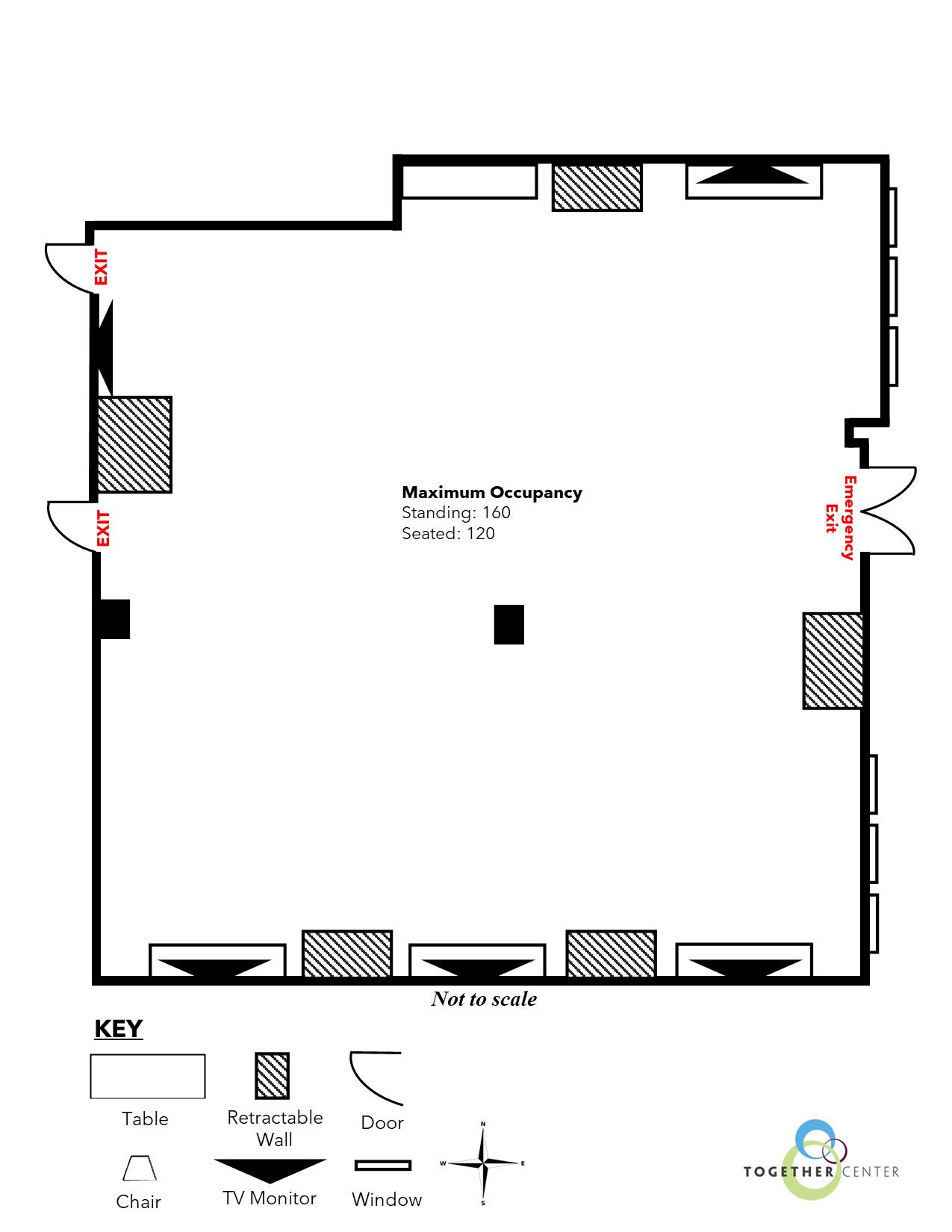
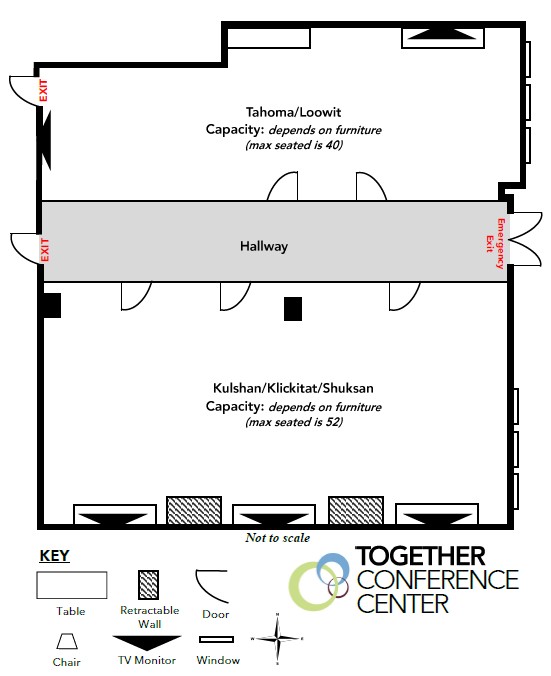
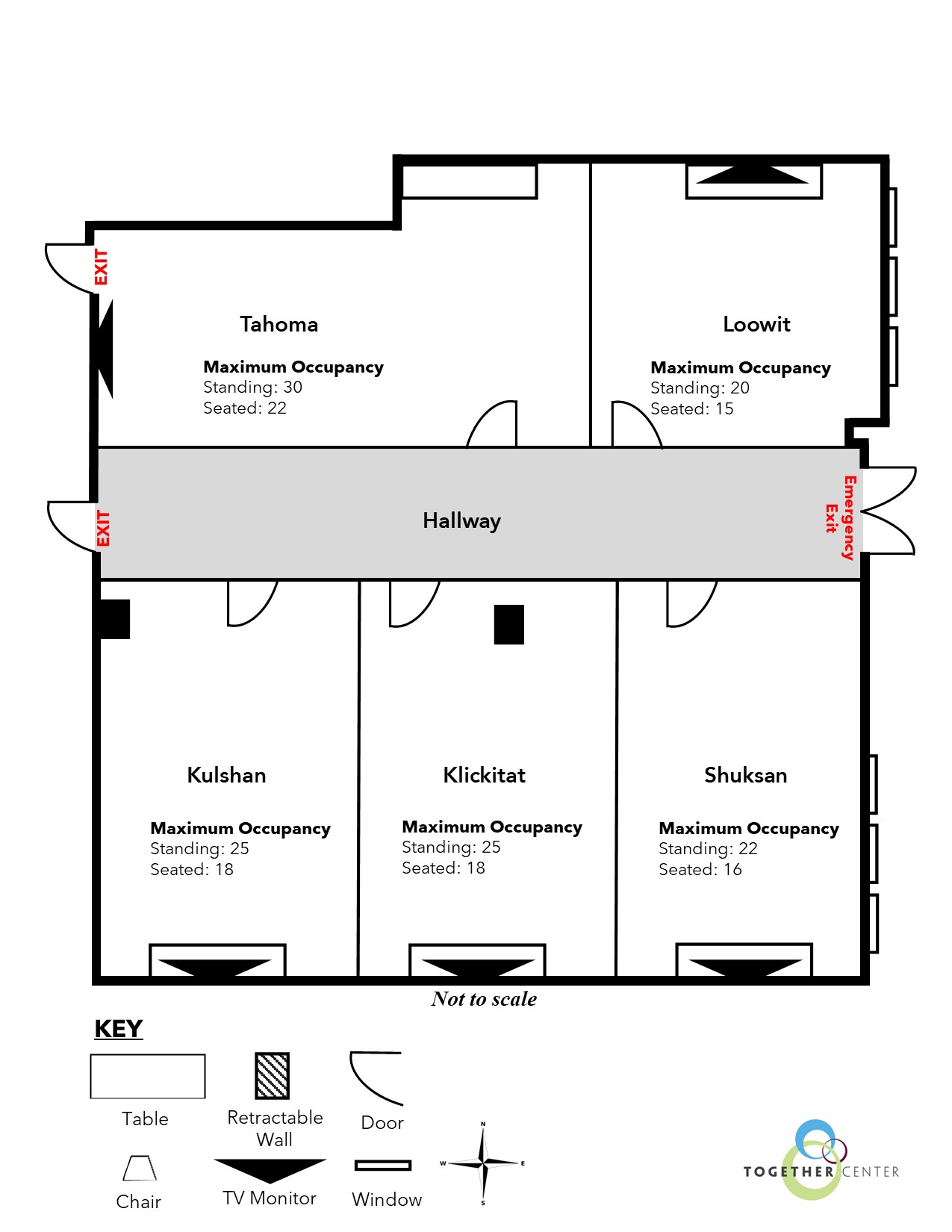
Conference Center Seating Options
Community Kitchen
Together Center offers a well-appointed teaching kitchen for small group cooking and nutrition classes. The kitchen is located at the center of Together Center’s Mountain building and is also a shared lunch/break room for Together Center onsite service providers. The Community Kitchen can host groups of 5-10 people for classes and workshops, and 10-20 people for a cocktail or networking reception.
This kitchen must remain accessible to other building occupants during regular Together Center business hours.
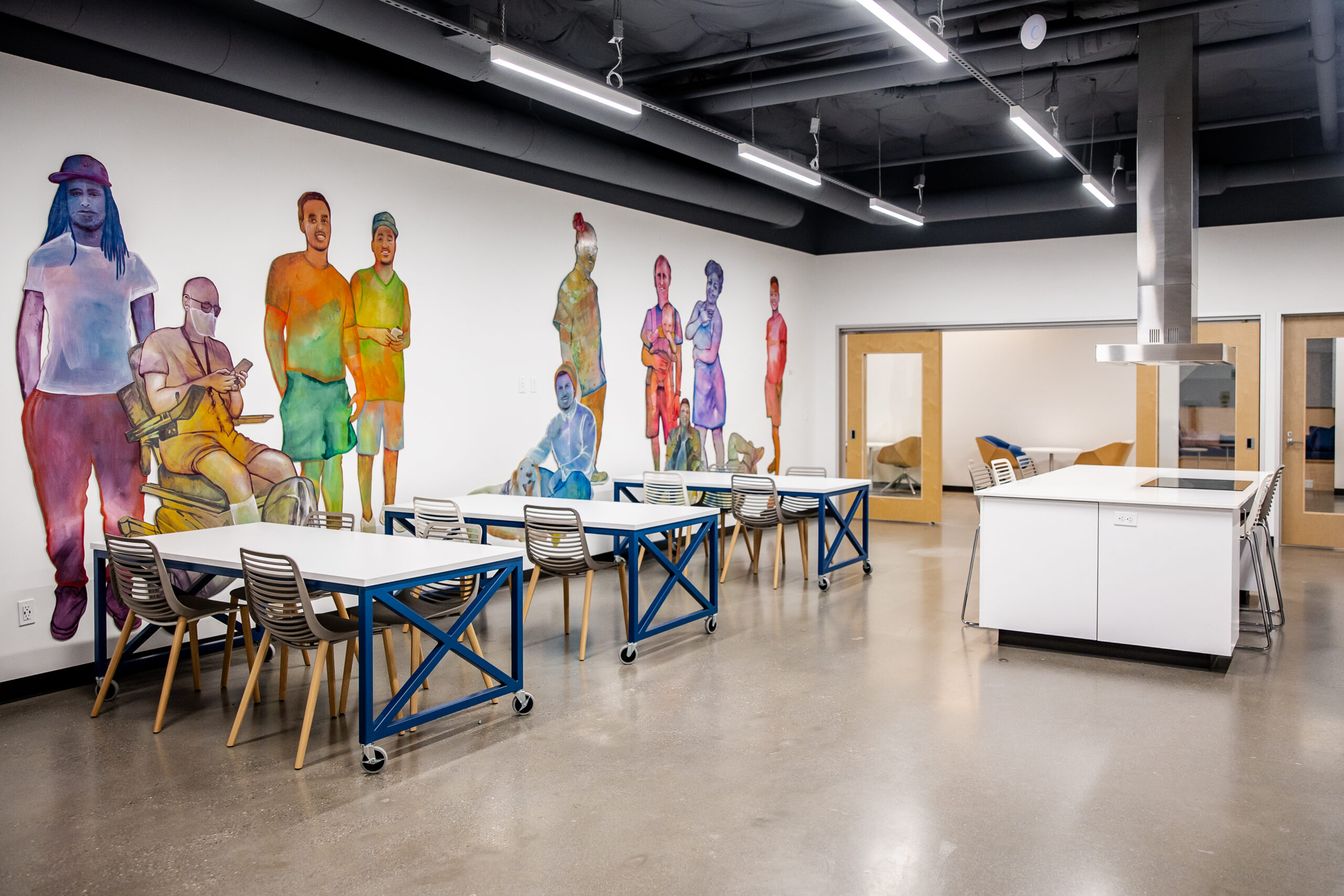
Community Kitchen Catering Guidelines
- Together Center Community Kitchen is not a licensed commercial kitchen and does not meet building codes for all types of commercial use and cooking.
- No Roasting, Pan Frying or Deep Frying Allowed
- Hood Vent Must Be Turned On Whenever Cooktop is in Use
- Do Not Leave Dishes in Sink
- All pots and pans should be washed, dried and put away
- Wipe down all surfaces (floors, counters, cabinets, cooktop)
- Clean All Food Debris Out of Sink
- Food waste and leftover food should be taken offsite by the caterer or event organizer
- Do Not Eat Other People’s Food in Refrigerator Without Permission. Do not remove/throw away food in fridge without permission.
- Leave it Better Than You Found It
Co-Working Studio
The Co-Working Studio is a casual open meeting space located next to Together Center’s Community Kitchen and is primarily for use by our Co-Working Studio members, Together Center onsite provider partners and their staff. This space can be rented for a fee as a stand-alone space or as an addition to renting the Together Conference Center or other common spaces. The space accommodates 30-40 people and is best suited for standing cocktail and networking receptions, workshops or meetings.
This area must remain accessible to other building occupants during regular Together Center business hours to access the kitchen, emergency exit, and other building amenities.
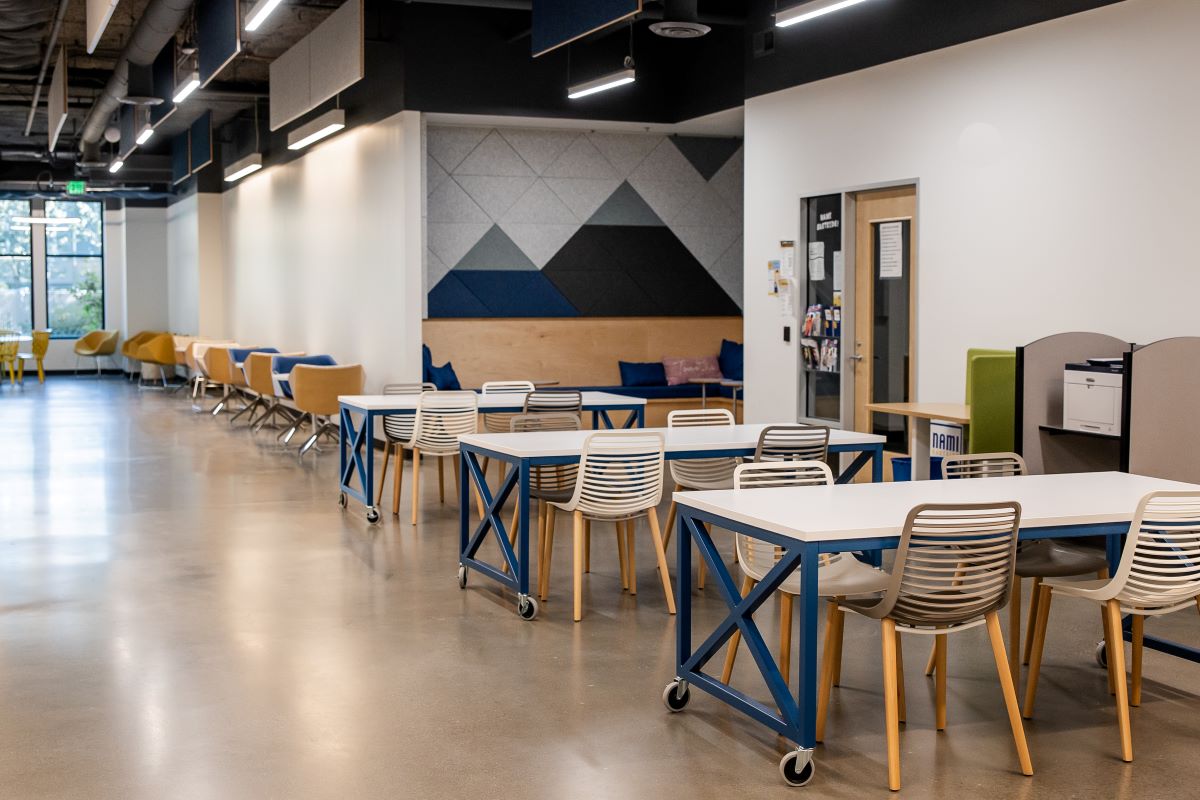
Serendipity Lounge
The Serendipity Lounge is a casual open meeting space located in the Together Center Mountain building next to the Community Kitchen and Co-Working Studio.
The lounge is set up with a couch, two chairs, and a table with seating for up to 6 individuals. If available, additional tables and chairs may be added with approval to accommodate more seating for guests. The Serendipity Lounge is best for groups between 10-20 people, depending on the amount of seating/standing room required.
This area must always remain accessible to other building occupants due to the emergency exit located in the lounge.
